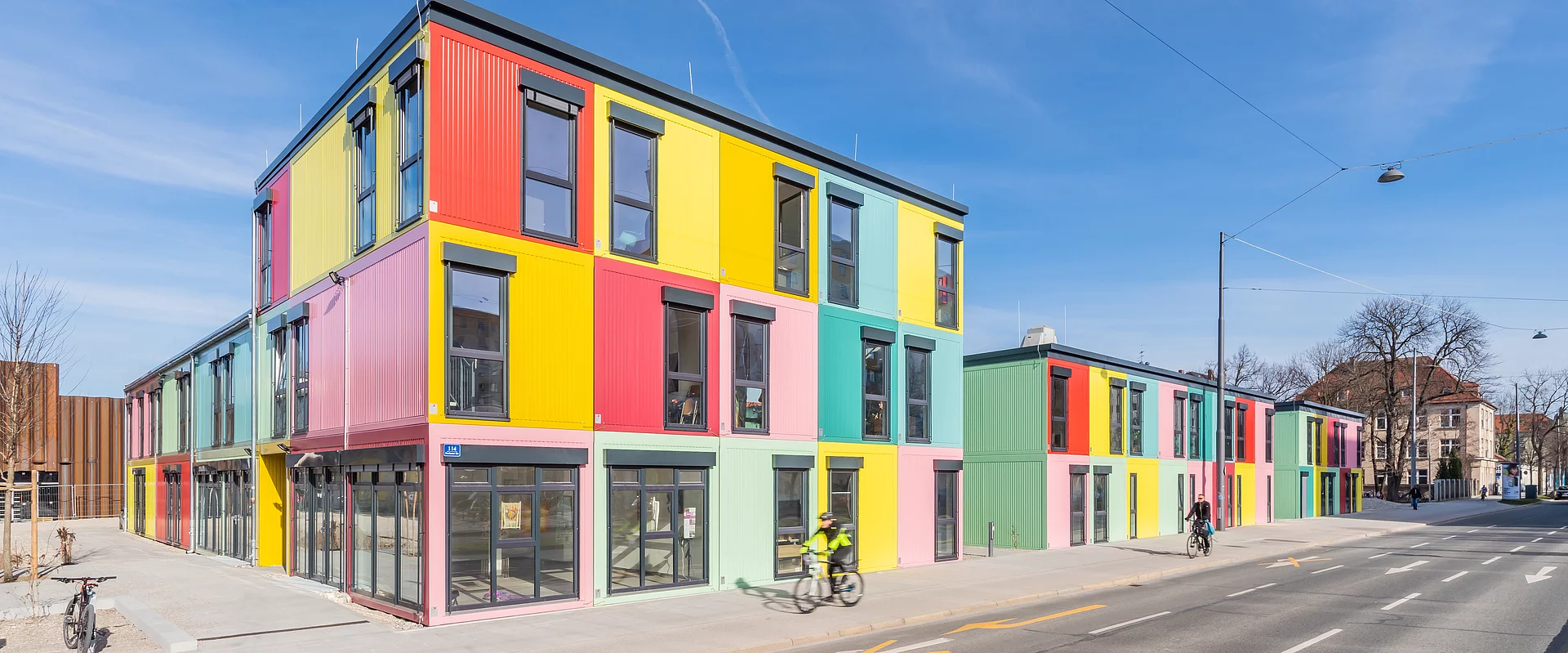Differences to modular construction and conventional construction
Clients and architects often have problems recognising the differences between the two construction principles of container construction and modular construction. However, this is partly due to the fact that many providers do not provide a clear definition and use the terms "module" and "container" as they see fit or even synonymously.
In contrast to modular construction, which is to be seen as a permanent solution and alternative to conventional construction, container construction primarily solves temporary space requirements.In container construction, standardised units are assembled to form buildings with a maximum of three storeys. Container construction always features a visible frame construction, sheet metal façade and perforated windows. However, this does not have to be a knock-out criterion, even for sophisticated designers.However, an interesting development shows that this does not have to be a knockout criterion even for discerning designers: many architects like the austere and minimalist industrial character of container construction.
