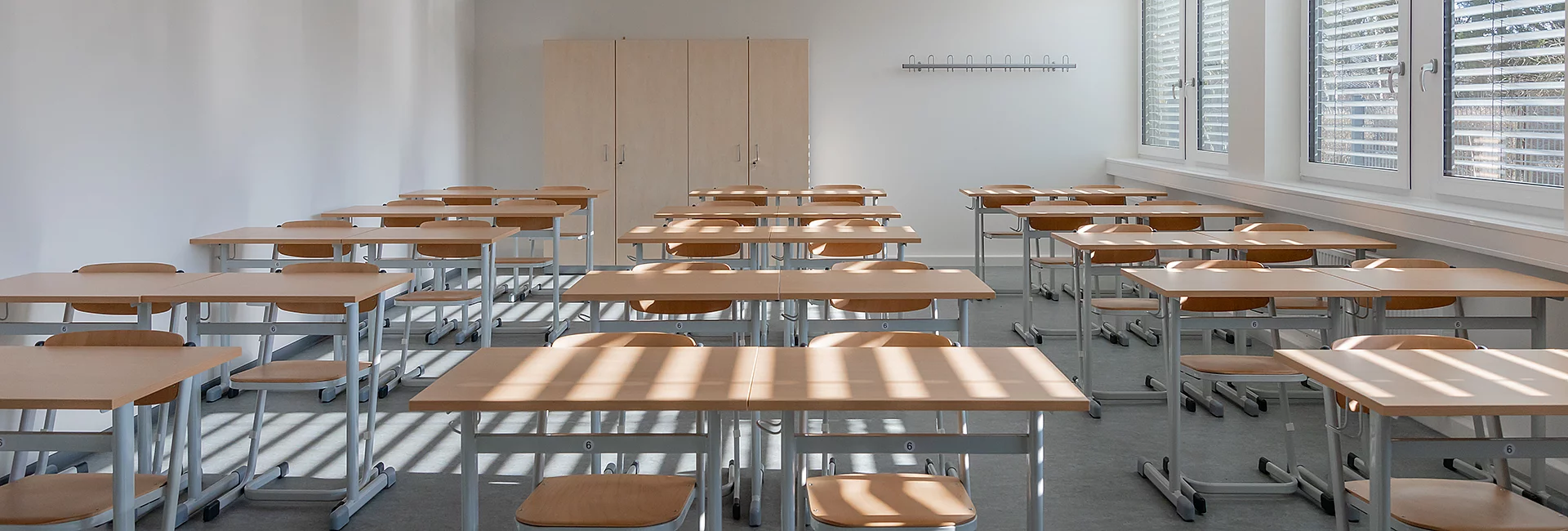Temporary school buildings
"School buildings are a seismograph for the social significance of education," say the Montag Foundation for Youth and Society, the Association for Education and Training (VBE) and the Association of German Architects (BDA) in their guidelines for efficient school buildings in Germany. According to these guidelines, education in Germany is in a poor state, as many schools are getting on in years. In addition, there is often a lack of space due to the sharp rise in pupil numbers in recent years as a result of migration. The legal entitlement to all-day care, which will apply to primary school children from August 2026, is also putting school authorities under additional pressure. How can these problems be solved as quickly as possible? And what happens when the situation eases and the need for space decreases again?
Temporary school buildings from FAGSI are very flexible and needs-based solutions. The buildings can be realised at short notice and are already designed for fluctuations in demand. The construction method with prefabricated containers or room modules enables rapid extension or conversion - and even conversion or complete dismantling when the building is no longer needed.
FAQ on container buildings for schools
The safety of children is the be-all and end-all. Fire protection concepts ensure that all structural, technical and organisational measures are taken to prevent the spread of fire and enable rapid evacuation in the event of a fire. A speciality at FAGSI: we have already obtained a vBG from the highest building supervisory authority in several federal states.
In addition to the turnkey construction of the school building, we can also take on the planning and execution of the civil engineering work and the installation or design and realisation of the outdoor areas with play equipment, planting and open spaces on request. We offer a versatile selection of furniture and technology for the contemporary equipment of the school.
The specifications must precisely describe the requirements for the school building. In addition to at least a schematic floor plan, this already includes building details such as the desired façade and roof design, as well as statements on the building law and building physics requirements that the building must fulfil, through to information on the desired type of energy supply. Architects can use the neutral sample specifications provided by FAGSI as a guide and adopt or revise their wording as required.
The digitalisation of learning will also continue to advance. Pupils will be able to explore space from the classroom using virtual reality, while classmates set off on an expedition to the Egyptian pyramids. In order to realise such concepts for the learning of the future, the structural, technological and pedagogical framework conditions still need to be created in many places. Since the coronavirus pandemic acted as a catalyst for digitalisation, presentation facilities and whiteboards for teachers and the opportunity for pupils to use digital devices such as notebooks, tablets and smartphones are no longer quite so common. However, it is often only thanks to the commitment of individual teachers and parents that a classroom becomes a digital experience space.
With FAGSI's temporary school buildings, it is possible to create precisely these modern learning landscapes that are customised to the needs of the users and the respective location. On the one hand, light and transparency ensure a pleasant learning atmosphere and emotional and physical well-being. For example, it is possible to integrate floor-to-ceiling windows, ribbon windows or skylights into the temporary school buildings, which bring plenty of daylight into the building. Sound and noise can severely impair concentration while learning. This is why FAGSI also attaches great importance to a high level of sound insulation and excellent acoustics in the temporary school buildings. Individual colour concepts inside the buildings ensure that the schools are friendly and inviting. They also serve to improve orientation within the building - especially for the youngest pupils. Integrated digital tools and resources promote interactive and collaborative learning. This is how educational construction with FAGSI makes school.
